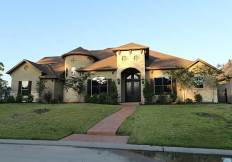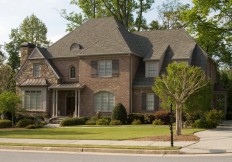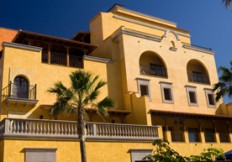 A traditional home is the most common style in the United States. It is a mix of many classic, simple designs typical of the country’s many regions. Common features include little ornamentation, simple rooflines, symmetrically spaced windows. A typical traditional home is Colonial, Georgian, and Federal,. Building materials are either wood or brick.
A traditional home is the most common style in the United States. It is a mix of many classic, simple designs typical of the country’s many regions. Common features include little ornamentation, simple rooflines, symmetrically spaced windows. A typical traditional home is Colonial, Georgian, and Federal,. Building materials are either wood or brick.















